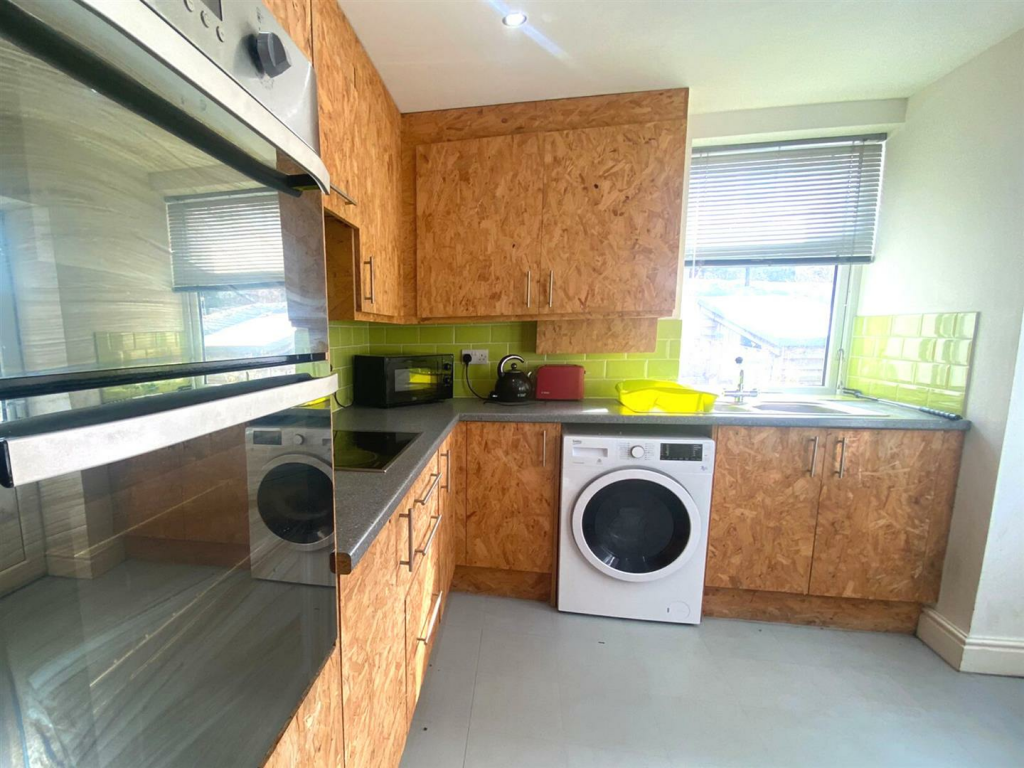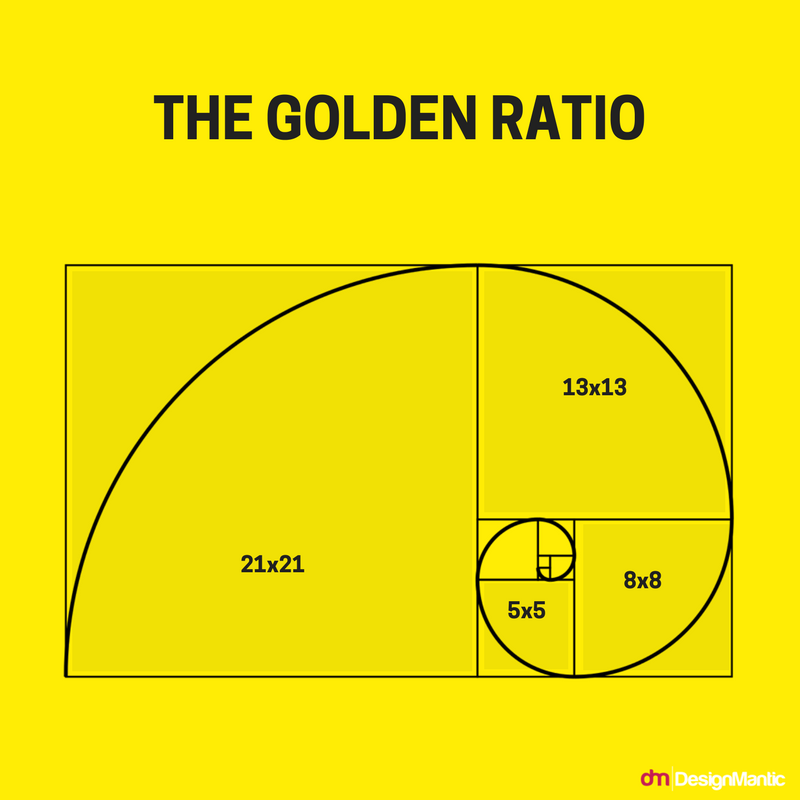The craftsmanship is impressive… The material abhorrent.
It makes no sense lol somone this good with wood, putting effort into making it out of crap.
Cheap client not willing to pay for proper materials and a good carpenter who didn’t care enough to argue with them about it would be my guess.
This was a look. Around the corner there’ll be raw concrete with the form marks in it.
that’s called “Brutalist” thank you very much!
Feaux particle board is the new mahogany
Plot twist: this is actually solid mahogany with an OSB veneer
🤯
Beaver barf is beautiful because… I said so.
This is brutalism same the way polka dotted wallpaper is pointillism.
The cost of man hours for these “custom” cabinets is probably 3 or 4 times the cost of high end cabinets.
This has very much the feeling of what you described to it. Someone was payed to work, not argue.
It’s taking a post modern architecture concept and applying it to just what the home owner can reasonably change.
The idea is that the building shouldn’t hide or obscure what the materials it is made from. You’ll see it in buildings with deliberate exposed pipes, exposed concrete, unfinished wood.
It’s about honesty and function.
The problem is to make this work they needed to go further or not so far. A polished concrete countertop, industrial tiles and industrial appliances could make this work better. Or using plywood rather than OBS.
I don’t get the OBS choice because cabinets are usually made out of plywood which, like you said, would look way better
OBS looks more ‘real’. Cabinets are usually made of MDF or OBS in the UK. MDF has great dimensional stability but it is prone to swelling in humid environments, so it would have a veneer or coat of paint in a kitchen.
Plywood is also much more expensive in the UK relative to OBS. I know OBS is made in the UK, plywood is more likely to be imported.
But do you generally make kitchen cabinets out of OBS there? If not then I feel like the designers wasn’t going for post modern, they were aiming for it to look cheap and ugl
Kitchen cabinet are made with veneered OBS. That is purchased cut and veneered to size like flat packs.
It’s possible someone with a CNC machine built this kitchen to be as cheap as possible (without including the expense of the CNC). The CNC would allow the tight tolerances and very little tare out you would normally expect with OBS.
I really appreciate this (possible) explanation!
ATBGE
I’m guessing this is some kind of veneer. OSB doesn’t even cut clean enough to be used as a cabinet
It could have been milled on a CNC. That might make it cheaper to build without a carpenter, if you already have access to the CNC.
Probably mahogany with a nice OSB stain
Are you suggesting some form of OSB formica?
It doesn’t even make any sense because MDF isn’t really much more expensive than strand board and is a very common cabinet material.
They’re trying to distract from the asbestos lead asbestos.
Now cover it in denim!
It was on the market around 2021 in Lancaster, UK and still is
https://www.rightmove.co.uk/properties/141302183#/?channel=STU_LET

“Make sure the kitchen has a washing machine. That’s very important.”
“A washing machine? Are you sure?”
“Absolutely, huge selling point. Nobody likes hand washing.”
They remembered the word “dishwasher” a few days later, but it was already too late.
I think that might be a UK thing. I saw it and immediately assumed it was England, because I’ve never seen a washing machine in the kitchen, except in British television.
It made sense when they added in indoor plumbing to old buildings that were built pre-1900’s. The old 2-up, 2-down homes are a good example. They were often retrofitted to add a bathroom at the top of the stairs above the kitchen.
The only place to add in a washing machine was in the kitchen. Since people hung their washing outside to dry in the back garden it was a logical place as well.
That’s where we put them.
The taskmaster house has a washing machine in the kitchen.
Just ask……
Little Alex Horn!
do they put it elsewhere? or most places just dont have space for it?
Where else would you put it?
British houses typically don’t have a utility room. We don’t really have the space.
Typical house you see on USA TV is massive by UK standards. A house like that here wouldn’t be affordable to most folk.
Don’t worry. Houses like that aren’t affordable to most folk in the US anymore either. At least for anyone that doesn’t already have one.
I’ve seen it around Europe, my only guess is that there’s already plumbing there, and European houses are much smaller than American ones so space is at a premium.
Surprising that this beauty hasn’t been snatched up yet
Check out those spatulas though!
Holy shit! I’ve been on that street. They’ve used the same type of chip board to make other stuff in the house too. I’m guessing the landlord was able to source it for free and fitted it themselves. Hope it’s rated for interior use as others here have pointed out.
who doesn’t love the scent of formaldehyde in the morning!
I just about died as a baby from formaldehyde poisoning. The brand new house was too air tight.
textures haven’t fully loaded yet
im feeling splintery
How much they could have possibly saved, considering also the expensive skilled labor to install it? £100 on a £2000 kitchen?
You might be surprised. Materials costs have skyrocketed since the pandemic. (I’m in the trades, not just talking out my ass)
Doesn’t that board have hella binders and toxic shit? Why would you want that anywhere near your food??
I don’t know if it’s different now, but when I studies cabinetmaking we were told that that shit outgasses urea formaldehyde for years. I wouldn’t want that in my home.
There are different versions for interior and exterior use, using different types of glue. At least OSB/0 and OSB/1 can be used for internal applications and are considered safe. Not that I would trust a landlord doing this to select the correct board type, especially since the safe variants might have some issues with the humidity exposure in a kitchen.
But there still are many cases for using OSB indoors, e.g. behind drywall to give it some more strength (instead of more expensive plywood). Wouldn’t want to leave it exposed in a kitchen though, it’ll get messy if it’s not properly treated, and in the picture it doesn’t seem to be.
Why would you want it near … … … anything?
What the fuck is wrong with us?
I actually think that it looks alright! I wouldn’t pay extra for it though
Looks like someone tried to go for an industrial look but didn’t get it quite right
It’s a doom 1 kitchen. Who can see the hidden door?!
Iddqd
idspispopd and we don’t need doors
Going for that 7DTD look…
It’s got good bones
It’s called fashion look it up
looks like a minecraft house. Honestly, that might do well with some people. If you were blind or hard of vision, it would be very easy to navigate by feel and memory.
If the wood wasn’t sealed/finished a blind person would probably end up with a splinter
This could work as an aesthetic choice but you’d have to finish it really well in order for it to last and for you to be able to keep it clean. Buying normal cupboards would probably be easier and cheaper.
the longer the stove’s in use the more burned grease droplets and soot will soak into the boards around it. Horrible idea.














